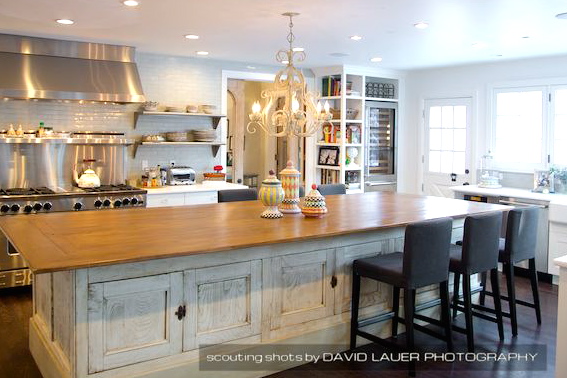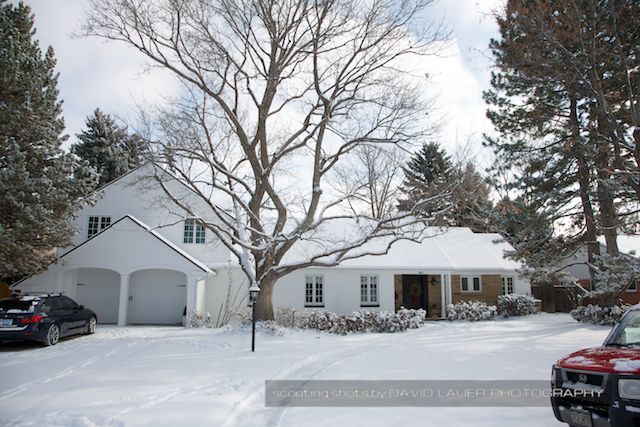 LGC Architect
Architecture | Planning | Interiors
LGC Architect
Architecture | Planning | Interiors


Ranch Renovation in Crestmoor
The original residence was an original 1950's ranch that is flanked by fabulous mature trees, and a lush border of Oregon Grape Holly and evergreen landscaping. Our goal was to create a subtle addition to the existing home by preserving the elegant lines of the original residence, while adding a partial second story that is stepped back from the face of the original garage in order to preserve the charm of the home's original character and scale.
We worked together to create a new living room with triple french doors that opens to the lovely terrace and garden beyond. Adjacent to the living room we placed a large kitchen with an oversized island that serves as a food prep area and a dining table for up to 20 people.
The home's original bedrooms were turned into a family room that is flanked by cozy his and hers home offices. To the north is a new master bedroom suite that is flooded with morning light, and has easy access to the home's outdoor spaces. On the upper level, the addition houses three kid's bedroom suites and a common playroom.
The existing home is white painted brick, and the addition is clad in white clapboard siding to unify the massing of the home. Black trim and accents gives an elegant "pop" to the final appearance of residence.