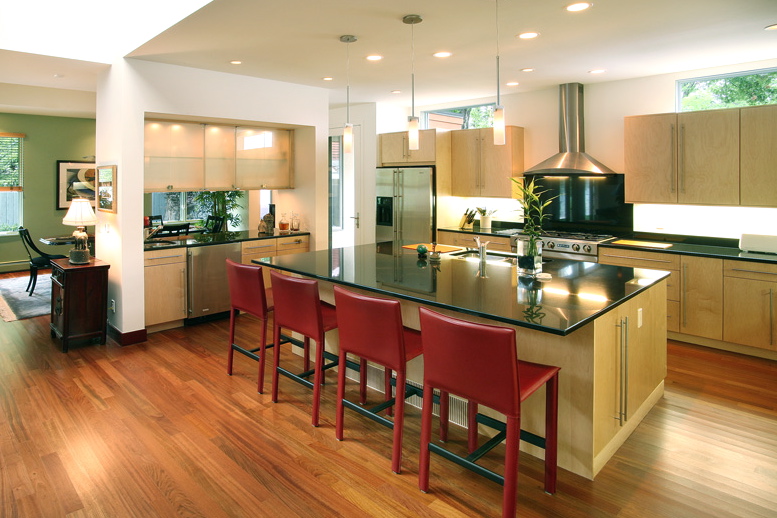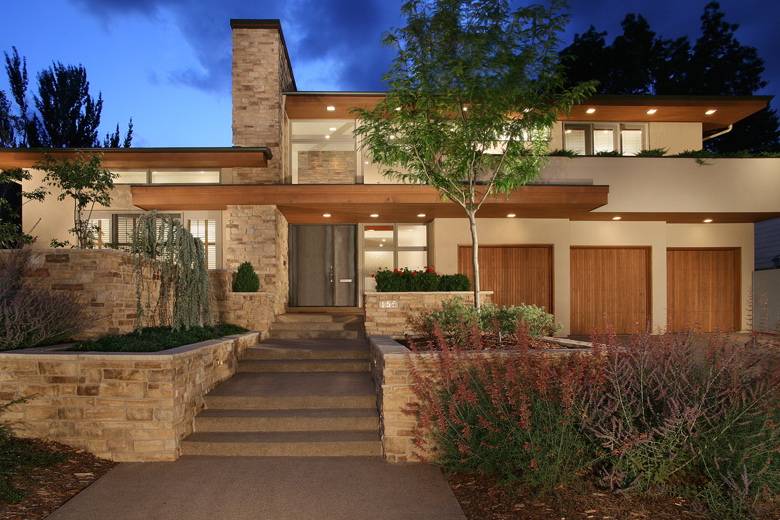 LGC Architect
Architecture | Planning | Interiors
LGC Architect
Architecture | Planning | Interiors


Contemporary home in Hilltop
This home is situated on a generous and gently sloping site in Hilltop. We began the design process by imagining a site that was previously traversed by a collection of low stone walls and towers. The original stone forms now serve as the foundations for the new home and gardens. These walls extend into the landscape and work together to create the defined terraces, walks, and garden spaces of the home.
The residence has been built atop these garden walls, and is an assembly of low volumes of stucco, stone and glass that are held together under a simple unifying roof form. The simple masses have been carved away to create covered outdoor spaces which are joined by paved terraces and deep layers of lush landscaping.
Our goal was to situate the rooms of the home so that daylight can enter each room on three sides throughout the day. Each room is equally graced by beautiful views to the terraces and gardens beyond. The home is a combination of formal entertaining spaces and smaller cozier places for introspection and retreat.
The materials of the residence work to add warmth and comfort to the home's sleek modern lines. A custom cast concrete fireplace surround is accented by the warm mahogany flooring and winding stair rail. We worked together to create an indoor outdoor feel to allow enjoyment of the garden spaces throughout the day.