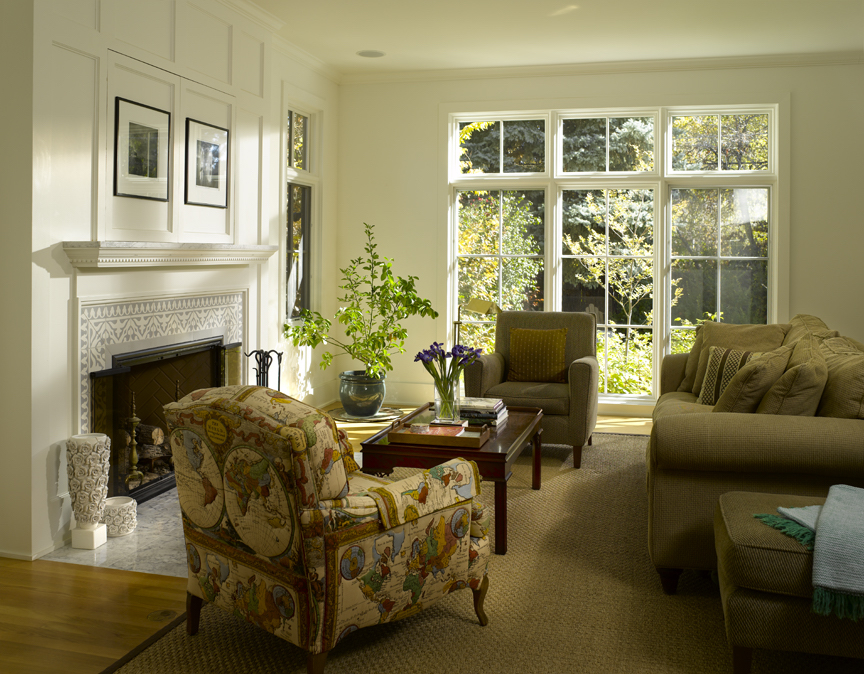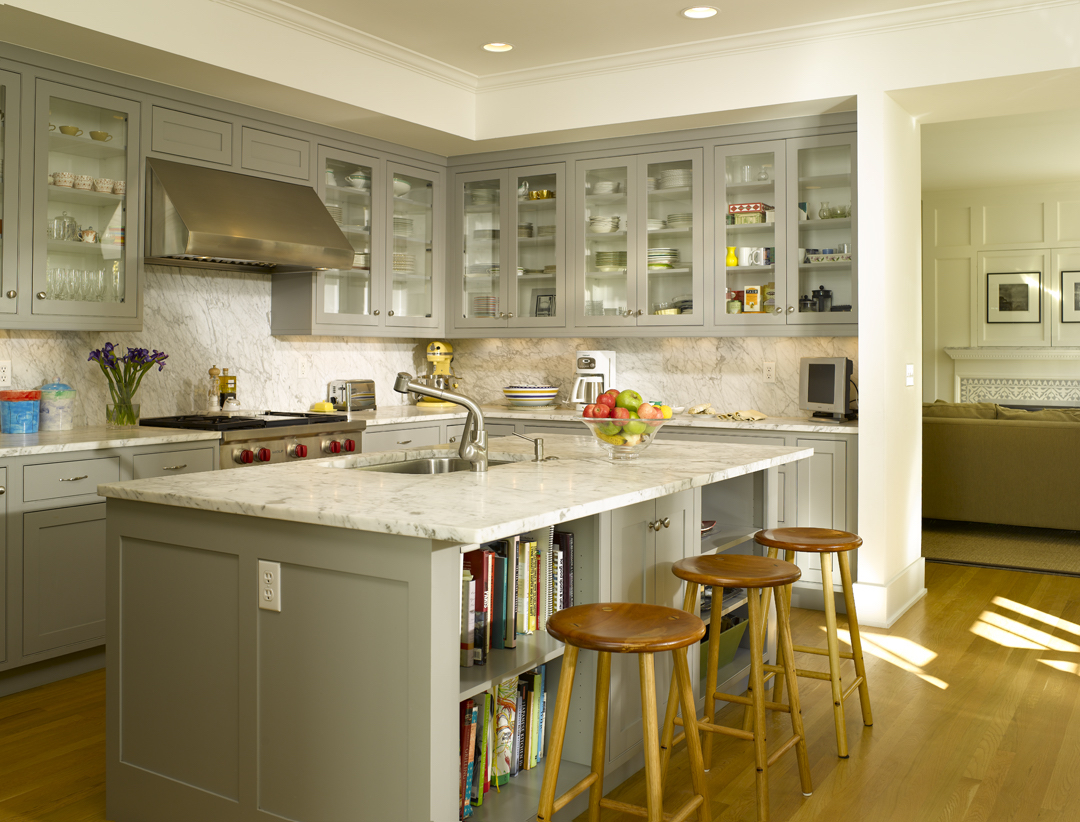 LGC Architect
Architecture | Planning | Interiors
LGC Architect
Architecture | Planning | Interiors


Architect's cottage home in Hilltop
This home is my own residence, it is an expression of the ideas that I have been developing in my residential practice since 2001. It is a marriage of a traditional garden cottage on the outside with more contemporary, open planning of the spaces on the inside. The home is nestled into a garden that leads the visitor to the front door, through the home, and into the green enclave at the rear of the property. I wanted to "plant" the home into the lovely garden in order to ease the fit of the residence into the fabric of the existing neighborhood.
The home's exterior is a combination of Denver brick and green stucco volumes that are capped by simple, sloped roof forms. The low eave line helps mask the size of the home from the street, and the bedrooms are carved into the volume of the roof shapes above.
At the heart of the home are living and kitchen spaces that open broadly to the established garden. A covered terrace allows for three season outdoor dining, and maintains an eye on the street. It was a priority to create a home that is integrated into the established neighborhood.
It is a "not too big house." The small footprint allows more garden space, and the open plan allows rooms to share views with each other and to the garden beyond. This adds visual interest to every room sand creates the feeling of a bigger home overall.