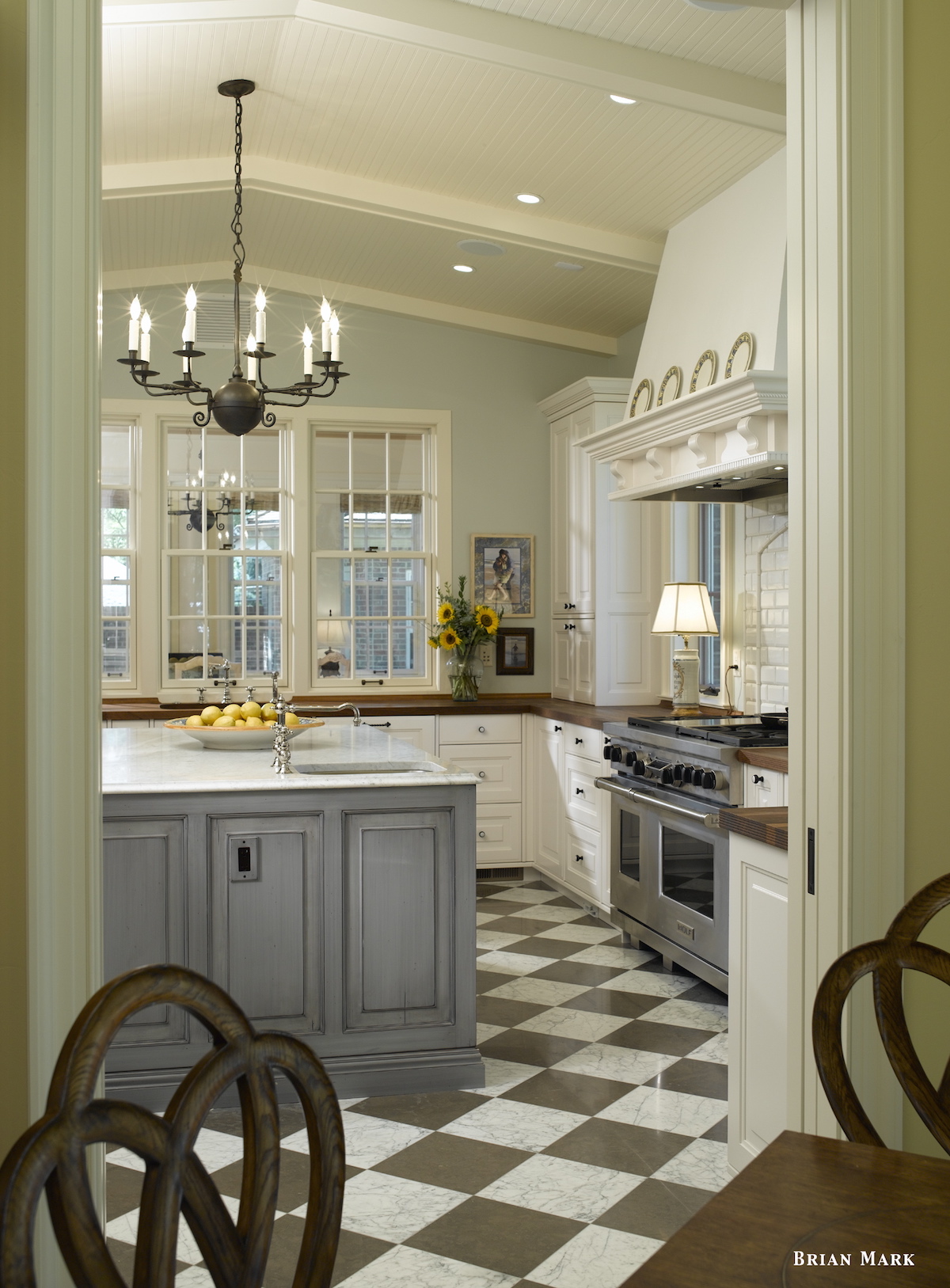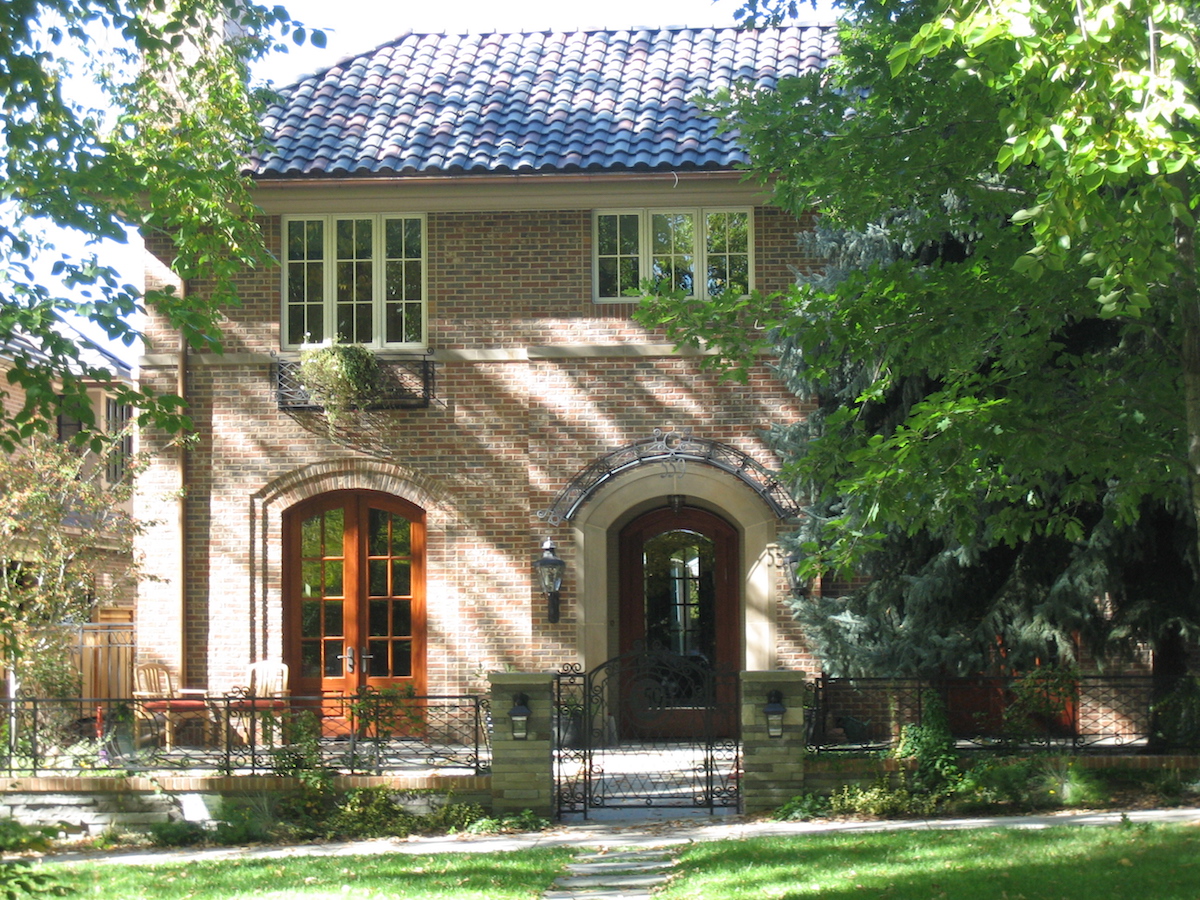 LGC Architect
Architecture | Planning | Interiors
LGC Architect
Architecture | Planning | Interiors


559 Williams Street is a single family home in the Country Club North neighborhood of Denver. It was inspired by the old world charm of homes that were built along Denver's historic tree-lined parkways that were planned by Frederick Law Olmstead at the turn of the century.
The entire home is fashioned from hand-cut brick, and has classic masonry details including an expressed water table, soldier-course window sills, and recessed stringcourse detailing. A generous front garden terrace stretches across the entire width of the facade to connect the home with the active street, and helps marry the home into the landscape.
Large paired french doors grace the oversized front door, and grouped casement windows on the upper level lighten the building's mass as it rises out of the ground. A simple tile roof covers the entire home, creating a unified whole. Copper gutters and downspouts adorn the home's facade; ornate wrought iron railings and garden gates bring a second level of hand-made detail to the home.
The home's interior plan is simple and elegant. An elegant losenge-shaped stair winds from the entry to the second level, and a curving double-height window creates a dramatic view and brings light into the center of the home. A three sided glass work room off of the kitchen is an indoor-outdoor space that allow the home's owners to communicate with nature in all seasons.